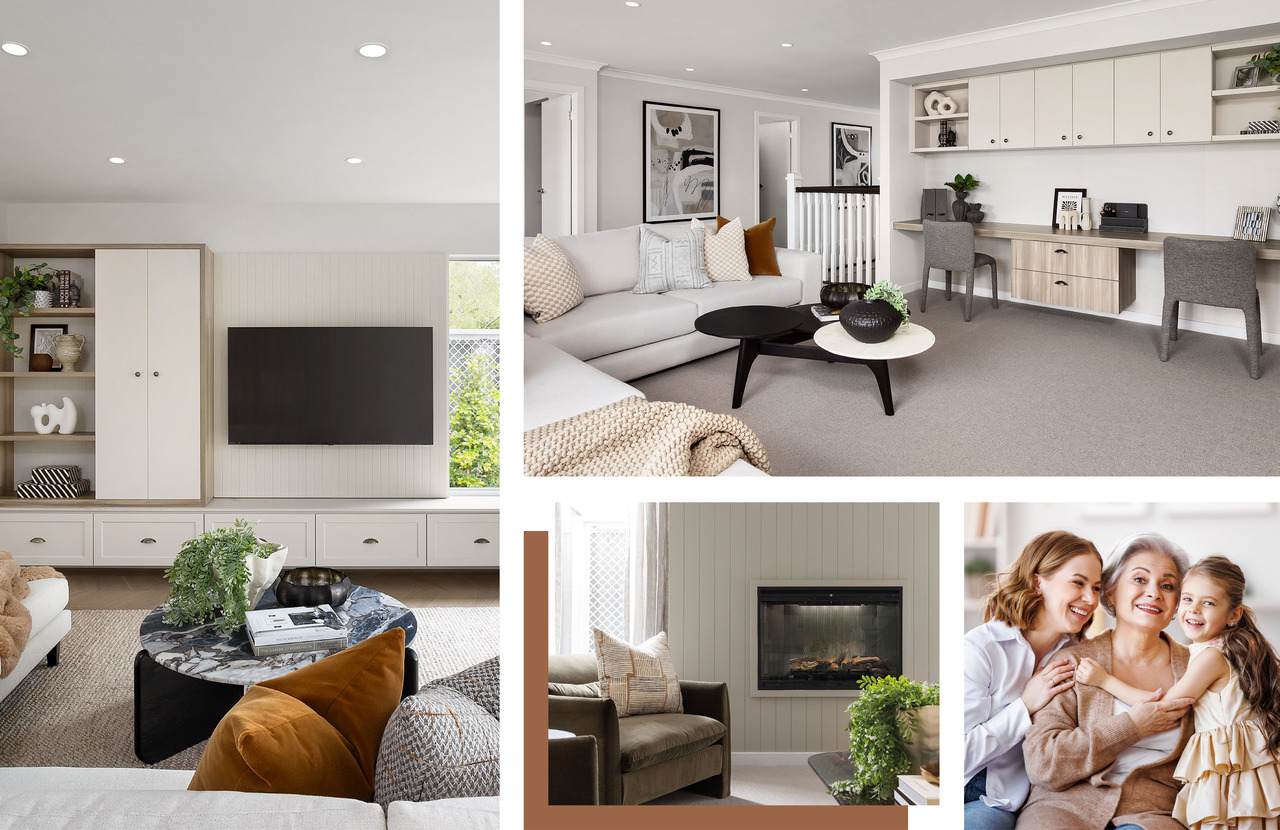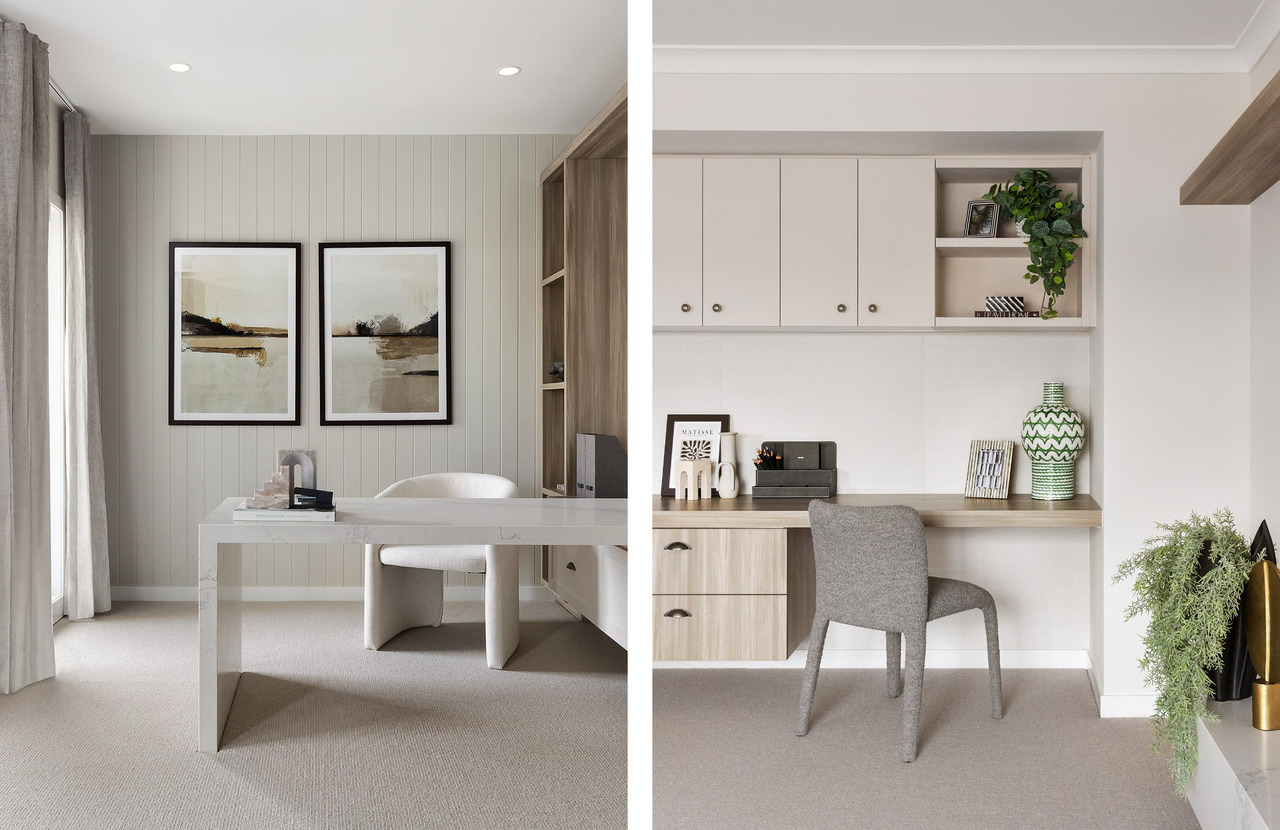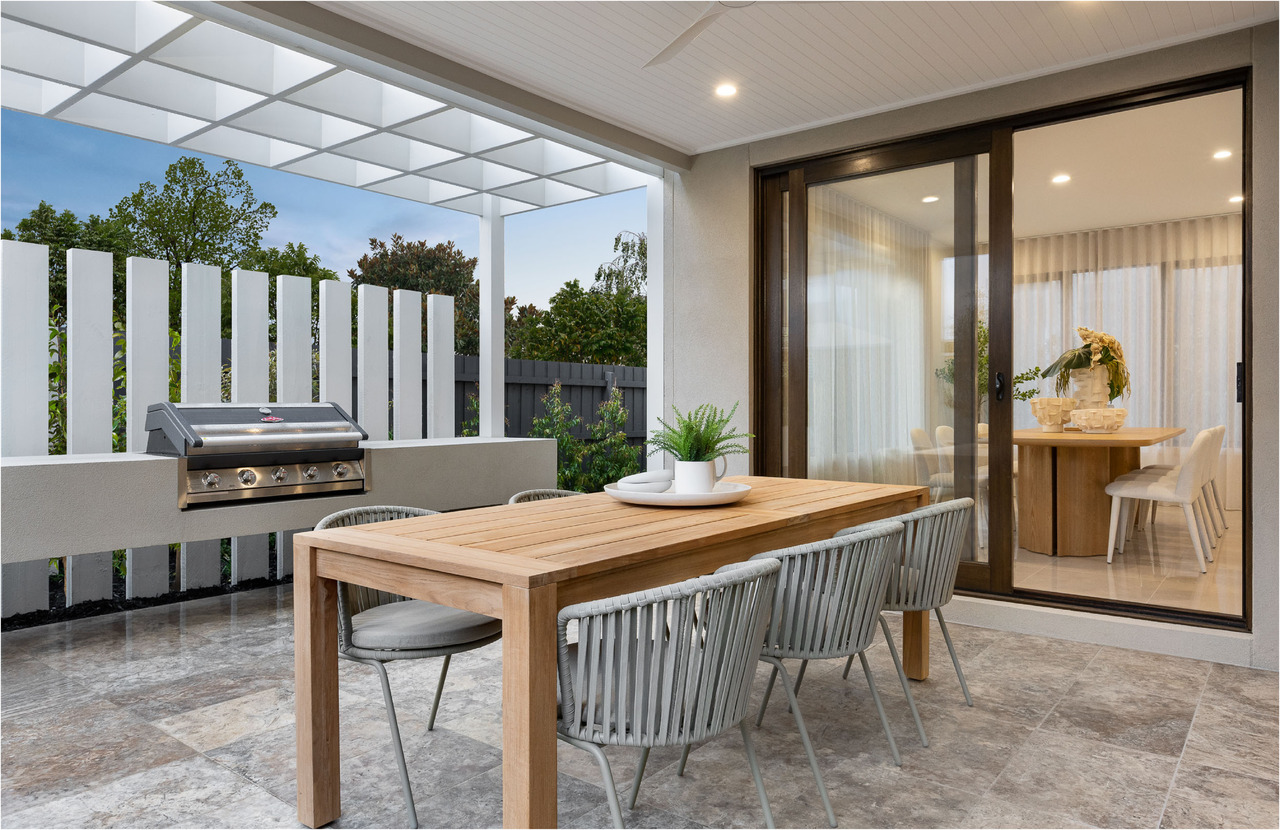Carlisle’s Better Floorplans: Designing Homes for Multi-generational Harmony
by Carlisle Homes

As the concept of multi-generational living gains popularity, more families are embracing the benefits of staying under one roof, where multiple generations can support each other through different life stages.
Whether it’s in-laws moving in to assist with raising young children or elderly grandparents requiring extra care, living together can offer invaluable support and strengthen familial bonds.
However, achieving harmony in a multi-generational home requires thoughtful design and planning, ensuring that no one has to sacrifice their individual needs. With over 200 floorplans, Carlisle Homes anticipates these changing family dynamics and integrates them into comfortable and enriching living solutions.
Here are some design aspects to consider when multi-generational living is a major factor in your home choice.

The Astoria Grand 45 at Cloverton Estate offers multiple living zones allowing independent spaces for each generation, with the ground-floor home theatre bringing everyone together for shared moments.
Zoning for personal space
One of the most effective ways to create a peaceful environment in a multi-generational home is by properly zoning the space. Zoning involves creating dedicated living areas within the house tailored to each generation’s needs.
This approach ensures everyone has their own space and gives each generation the freedom to live independently within the shared home.
For instance, the Astoria Grand 45 at Cloverton Estate in Kalkallo boasts four individual living zones that can each serve a practical purpose, from a living room in the rear open-plan area that acts as the central meeting place to the upstairs activity room—utilised as a second living space for the kids with an accompanying study zone.
Then, when it’s time to come together, even as an extended family, the ground-floor home theatre sets the stage for cosy home movie nights.

With Carlisle’s adaptable designs, today’s home office can become tomorrow’s guest retreat, meeting your family’s changing needs with ease.
Planning for the now and the future
A key aspect of successful multi-generational living is planning for your family’s demands at every stage. Your household’s needs will evolve over time, but by keeping the floorplan flexible, you can avoid the need for costly renovations or relocations down the line.
Perhaps a home office offering a focused workspace now would equally serve future needs as a home’s additional bedroom, like the dedicated study in the Astoria Grand 45 at Cloverton Estate.
By designing rooms with dual purposes in mind and considering future needs when planning utilities like plumbing and electrical wiring, you can create a home that adapts effortlessly to changing family dynamics.

Dual master suites in the Montpellier Grand Master Atrium 54 at Smiths Lane Estate ensure comfort and dignity for every generation under one roof.
Multiple master suites make for merry living
Incorporating dual master suites into a home is an ideal solution for multi-generational families, offering both convenience and respect for the older family members.
Carlisle’s Montpellier Grand Master Atrium 54 at Smiths Lane Estate in Clyde North manifests this with its thoughtful layout. The second master suite, conveniently located on the ground floor, eliminates the need for stairs, making it perfect for grandparents or elderly relatives, and provides privacy with its recessed entrance.
The suite also includes a spacious walk-in wardrobe and luxurious double ensuite, providing a restful retreat while close to the home’s central living zone. Meanwhile, the upstairs master suite, featuring a private balcony, a light-filled dressing room, and a galley-style robe behind a stunning bedhead feature wall, adds a layer of luxury.
This arrangement ensures that every generation can enjoy a lifestyle they are accustomed to, allowing everyone the dignity and comfort of their own space within the family home.

Carlisle’s designs feature seamless indoor-outdoor connections, ensuring every generation can enjoy Australia’s cherished alfresco lifestyle.
Outdoor spaces for every generation
In Australia, the outdoor lifestyle has long been a cherished part of life, and it’s important to ensure that every generation in a multi-generational household has access to outdoor spaces.
Light-filled interiors and seamless indoor-outdoor connections are a hallmark of every Carlisle floorplan. Both the Astoria Grand 45 at Cloverton Estate and Montpellier Grand Master Atrium 54 at Smiths Lane Estate designs feature carefree alfresco spaces off the ground-floor open-plan living, dining, and kitchen areas, providing easy family entertaining.
They also make use of their multi-storey design by incorporating front and rear balconies, which provide additional outdoor options, including private access from the master suites.
Carlisle home plans can also be customised with added or expanded alfresco zones, ensuring there’s enough room for everyone to still come together for shared outdoor moments.

The soaring atrium in Carlisle’s Montpellier Grand Master Atrium 54 at Smiths Lane Estate brings luxury and light to every moment.
Design that doesn’t compromise
Why choose between practicality and luxury when you can have both? In a home designed for multigenerational living, function should never come at the expense of sophistication.
The Montpellier Grand Master Atrium 54 at Smiths Lane Estate perfectly illustrates this balance. At its heart is a soaring living room atrium crowned by an expansive media entertainment wall bathed in natural light. This striking atrium can become a cherished space for every family member, where celebrations are shared and memories made.
Upstairs, the atrium continues to deliver a level of refinement, creating a gantry walkway that leads to the rear activity space and balcony, offering a grand sense of arrival. This versatile area is perfect for hobbies, exercise, or simply as a fun-filled retreat.
You'll be amazed at the incredible range of floorplans you'll find at Carlisle Homes. Visit the “Customise Floorplan” menu (located within the house designs and plans page in our navigation panel) to experience the flexibility that a Carlisle home offers.
You can also click here to take a virtual tour.
*NB – Customising floorplans and adding options may incur additional costs.
