What are Raked Ceilings?
by Carlisle Homes
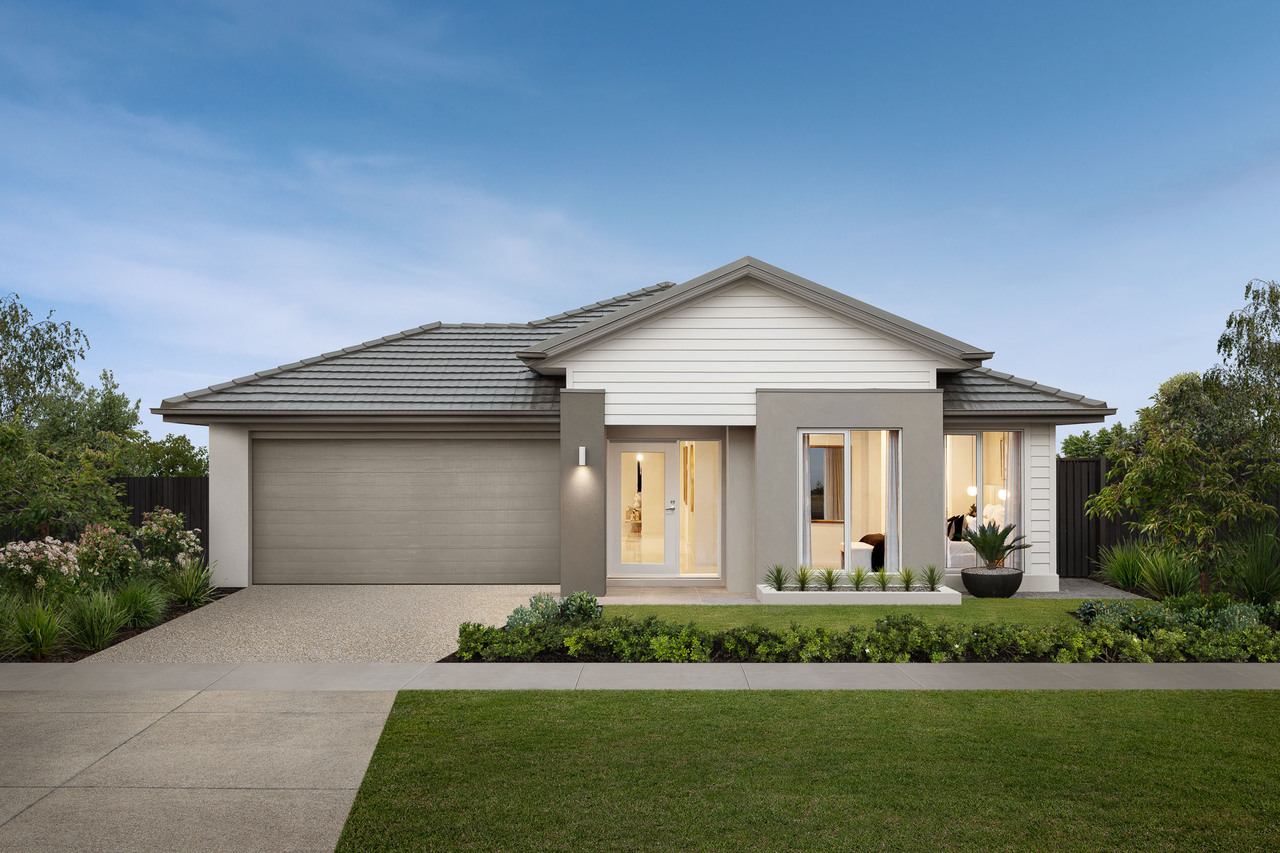
Portland Grand Pantry, Botanical Display Centre
Raked ceilings, also known as cathedral ceilings or vaulted ceilings, are an architectural feature where the ceiling inside a home is angled or sloped, often following the roof’s pitch, rather than being a flat ceiling. Raked ceilings tend to reflect both natural and artificial light - making home’s seem even brighter and also increases the ceiling height in a room, creating a sense of openness and making the room feel bigger. Raked ceilings are particularly popular in the open plan living area of a new home and are known for their dramatic effect and the way they can make a small space feel larger and more spacious. By drawing the eye upwards, they add a unique dimension to the interior design, often becoming a standout feature in modern home design.
The future: Atriums and Voids
While there are many benefits of a raked ceiling by altering the ceiling line to match an angled roofline, architectural trends like atriums and voids are becoming increasingly popular as they transform living spaces more radically. Atriums and voids lift the ceiling to the highest point of the home, completely redefining the space.
An atrium is typically a glass-covered or open-air section of a home, usually bordered by glass walls or doors, allowing natural light to flood the interior spaces and living rooms, and enhance air flow. In contrast, a void refers to an intentional open space within a building’s structure that extends through one or more floors. This feature utilises larger windows and higher ceilings to add a vertical dimension to the living space, providing dynamic visual connections between different levels of the home. Whether opening up over a living room, staircase or entryway, voids create dramatic extra space with significant visual appeal.
Our Interior Design team always incorporates the latest design preferences. Choose a display home featuring an atrium or void to understand how the additional space feels.
Differences and Advantages of Voids and Atriums over Raked Ceilings
While raked ceiling designs alter the interior roofline for aesthetic and spatial enhancement, atriums and voids physically open up the home’s structure, introducing biophilic elements that transform parts of the home into sanctuaries of more light and greenery. These features create expansive visual fields that enhance the cohesion between levels of the home.
Both atriums and voids offer significant advancements over the benefits of a raked ceiling. Traditional raked ceilings often require artificial light to be added to the vaulted ceiling, while atriums and voids add more light thanks to larger windows and the additional space they create. Moreover, atriums and voids enhance spatial dynamics and suit contemporary homes where unique design features and optimal use of natural light are highly valued. Unlike raked ceilings, incorporating atriums and voids does not necessitate altering the facade or roofline of your home, making them a more versatile design choice.
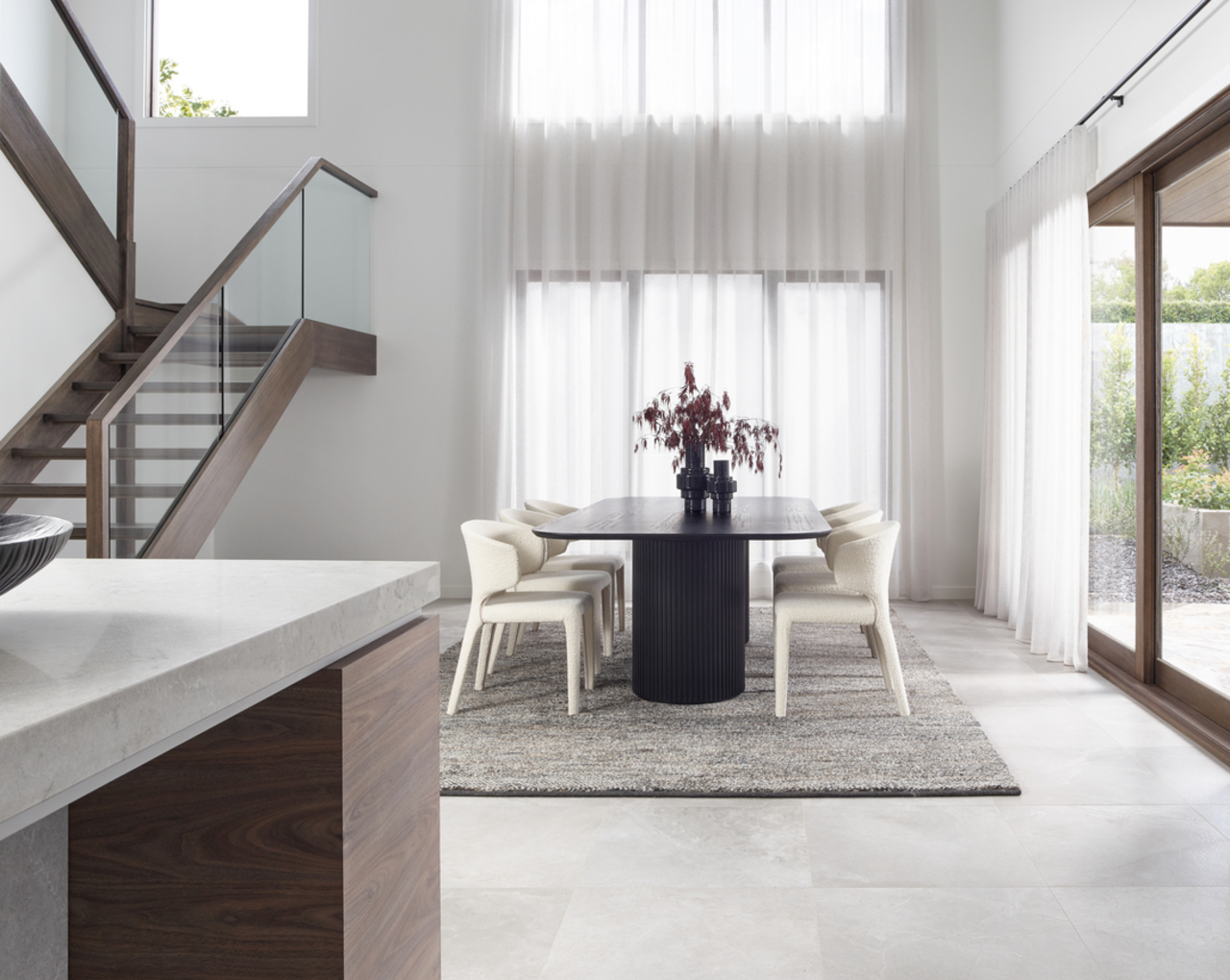
Where are Voids and Atriums Used?
Whilst raked ceilings are typically used in the main living areas of homes, where they follow the roof’s pitch and capitalise on the space’s larger size, atrium and voids offer versatile application across various home styles.
At Carlisle, our designs frequently incorporate atrium and void designs in several key parts of the home including kitchen areas, in an open plan living room, above meals or dining spaces and entryways. These features are paired with taller ceilings and elegant sheer window furnishings, which together add a huge touch of class and sophistication to the interior design of a home.
CTA: Discover the latest trends in floor to ceiling window furnishings
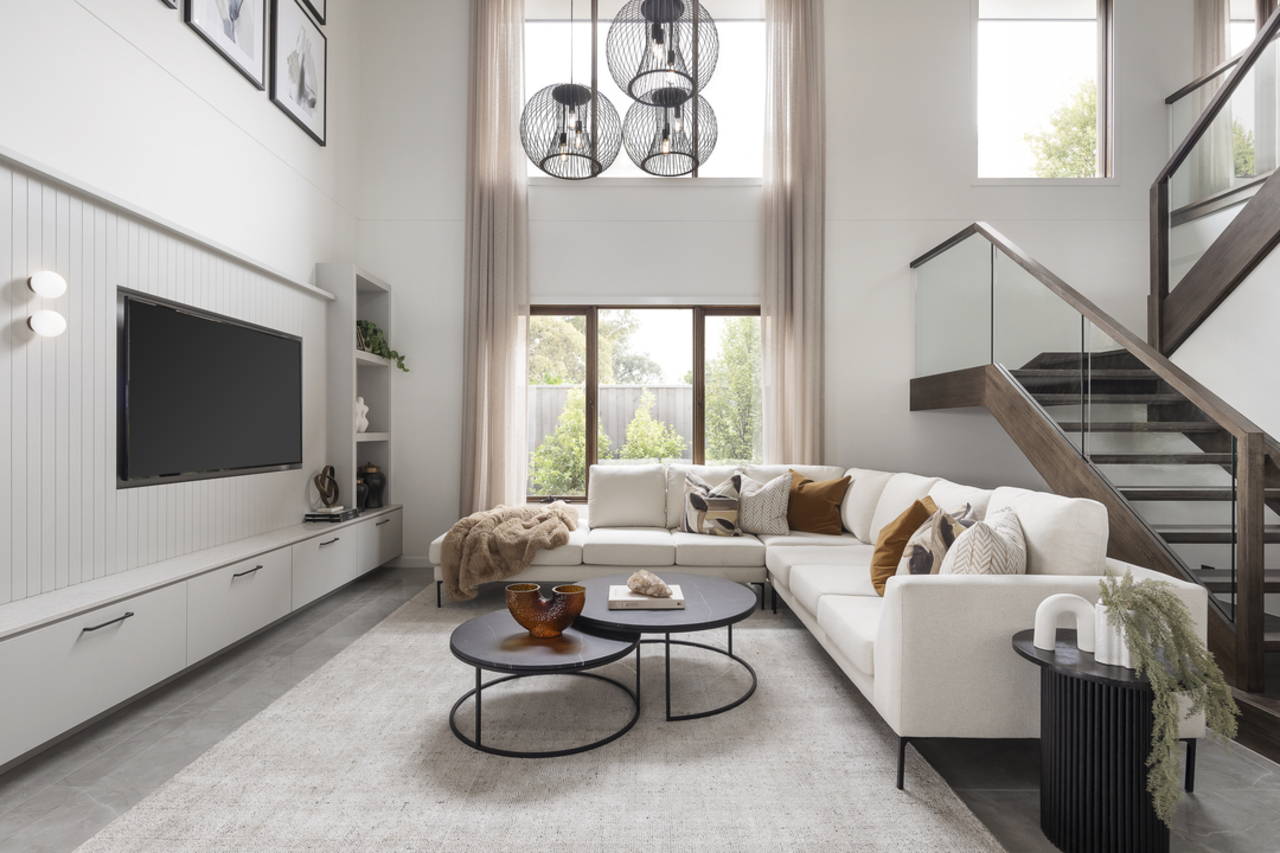
Atrium design as seen in our Canterbury Grand Deluxe Atrium at Berwick Waters Display Centre
Benefits of Voids and Atriums in Interior Design
Add Extra Space Compared with Raked Ceilings.
Atriums and voids are architectural features that transform the perception of space within a home, offering significantly more volume and height than raked ceilings. By extending vertically across multiple levels, these elements not only increase the usable space but also enhance the functional dynamics of the home. This wasted space can be utilised to enhance the interior design and for a variety of purposes, from adding an indoor garden to creating a striking visual connection between floors, dramatically increasing the usability and flexibility of your living environment.
Add Grandeur to Your Home Style.
Incorporating an atrium and void into your home design instantly elevates the property's architectural elegance. These features create a bold interior design statement of luxury living and sophistication, offering additional lighting to become the centrepiece of the home. Whether it’s a soaring atrium filled with light and greenery or a dramatic void over a bustling family area, these spaces add a sense of grandeur and aesthetic appeal that sets your home apart from the ordinary, making a significant impact on the overall interior design.
Ensure Your home is a Design Feature.
Atriums and voids make your home itself a standout design feature. These architectural elements are not just functional spaces but are artful expressions of modern design principles. They allow architects and designers to experiment with light, shadow, and structure, turning your home into a living showcase of innovative design and personal style.
Add Additional Height, Light, Air Flow and Style.
By opening up the internal structure of your home, atriums and voids introduce a plethora of benefits including increased height, abundant natural light, and improved air flow. These features contribute to a healthier living environment by enhancing ventilation and reducing reliance on artificial lighting and air conditioning. The influx of more light helps to make spaces feel larger and more welcoming, while the cathedral ceiling design contributes to better air quality and comfort within the home.
Improved Resale Value
Integrating atriums and voids into your home design can significantly boost its market appeal and resale value. Just like raked ceilings, these features are highly prized for their aesthetic and practical benefits, making homes more attractive to potential buyers looking for unique properties with modern amenities and distinctive architectural characteristics like high ceilings. Additionally, the perceived increase in more space and the luxurious feel of these design elements can command a higher price in the real estate market.
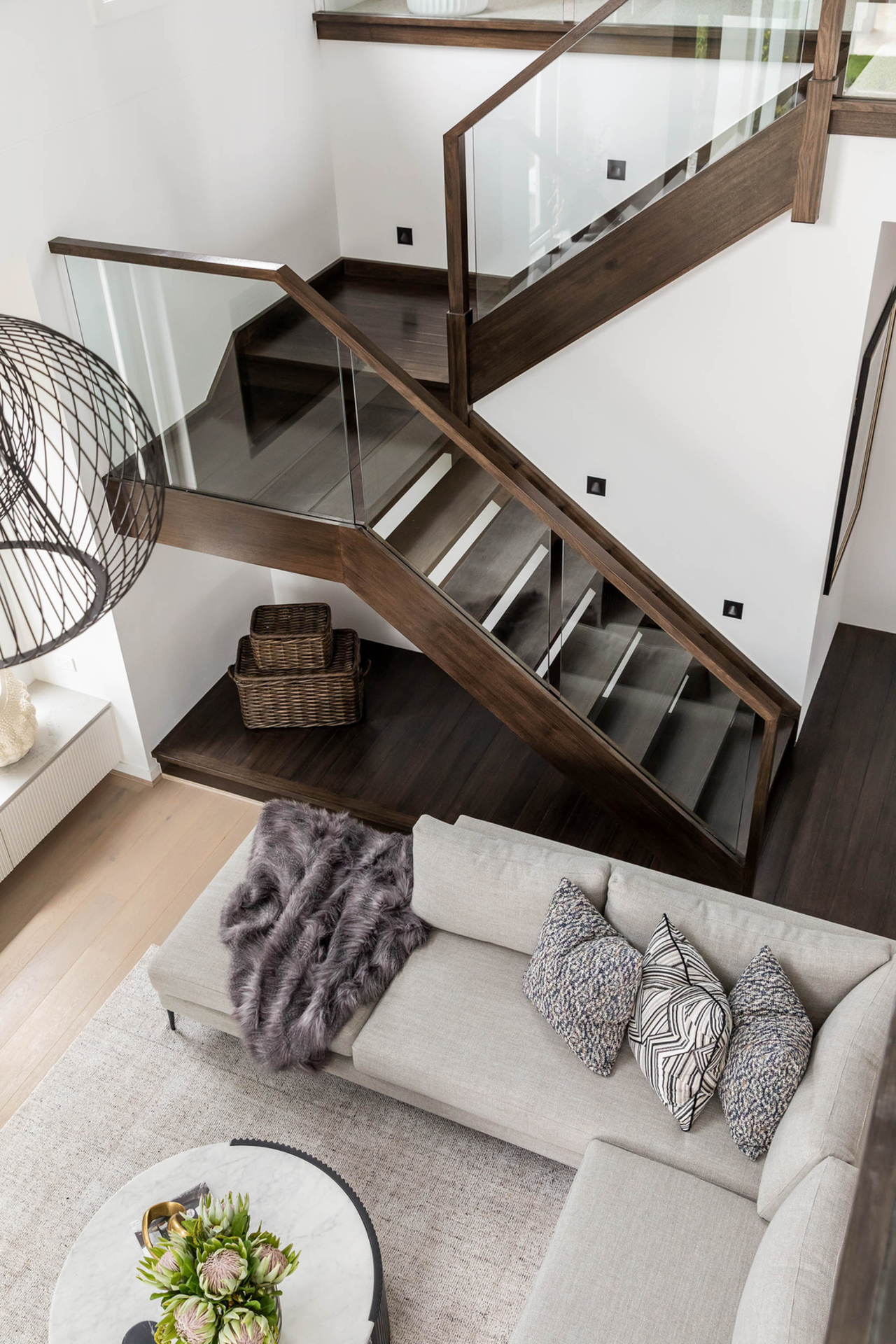
Explore the Sorrento Grand Deluxe Atrium 48 home on display at Mt Atkinson Estate or discover the virtual tour here.
Carlisle Homes’ Integration of Atriums and Voids in New Home Designs
Anticipating the growing desire to harmonise natural beauty with modern living, Carlisle, one of Melbourne’s leading builders, has incorporated atriums and voids into several new double storey home designs:
The Sorrento Grand Atrium Series
The Sorrento Grand Atrium home series features a double-height atrium over the open plan living area, creating a spectacular focal point that draws in more light and nature, significantly reducing the need for artificial lighting.
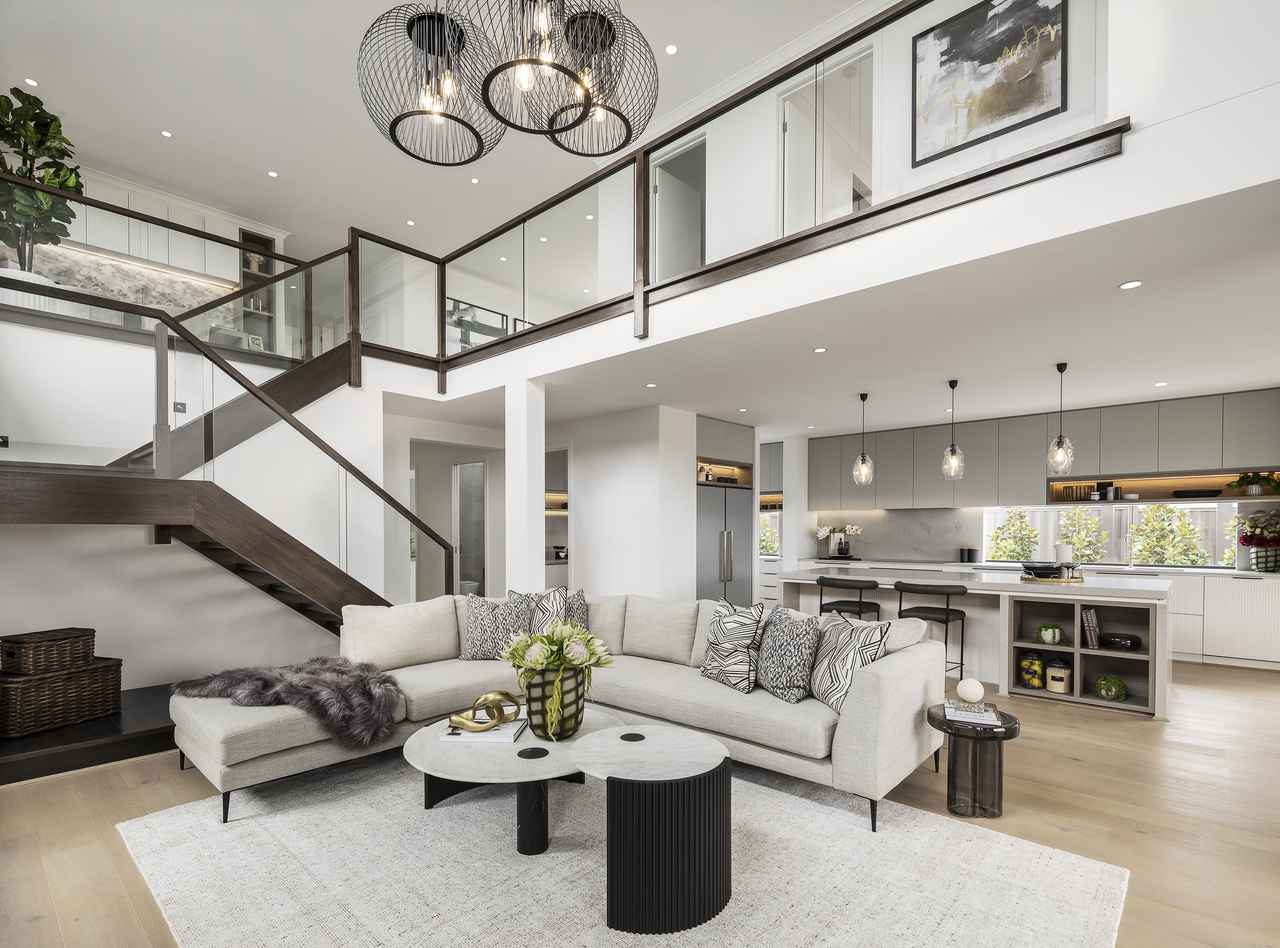
Explore the Sorrento Grand Deluxe Atrium 48 home on display at Mt Atkinson Estate or discover the virtual tour here
The Canterbury Grand Atrium Series
The Canterbury Grand Atrium Series includes a magnificent atrium over the living area, offering more space and enhancing both the aesthetic and functional quality of the home.
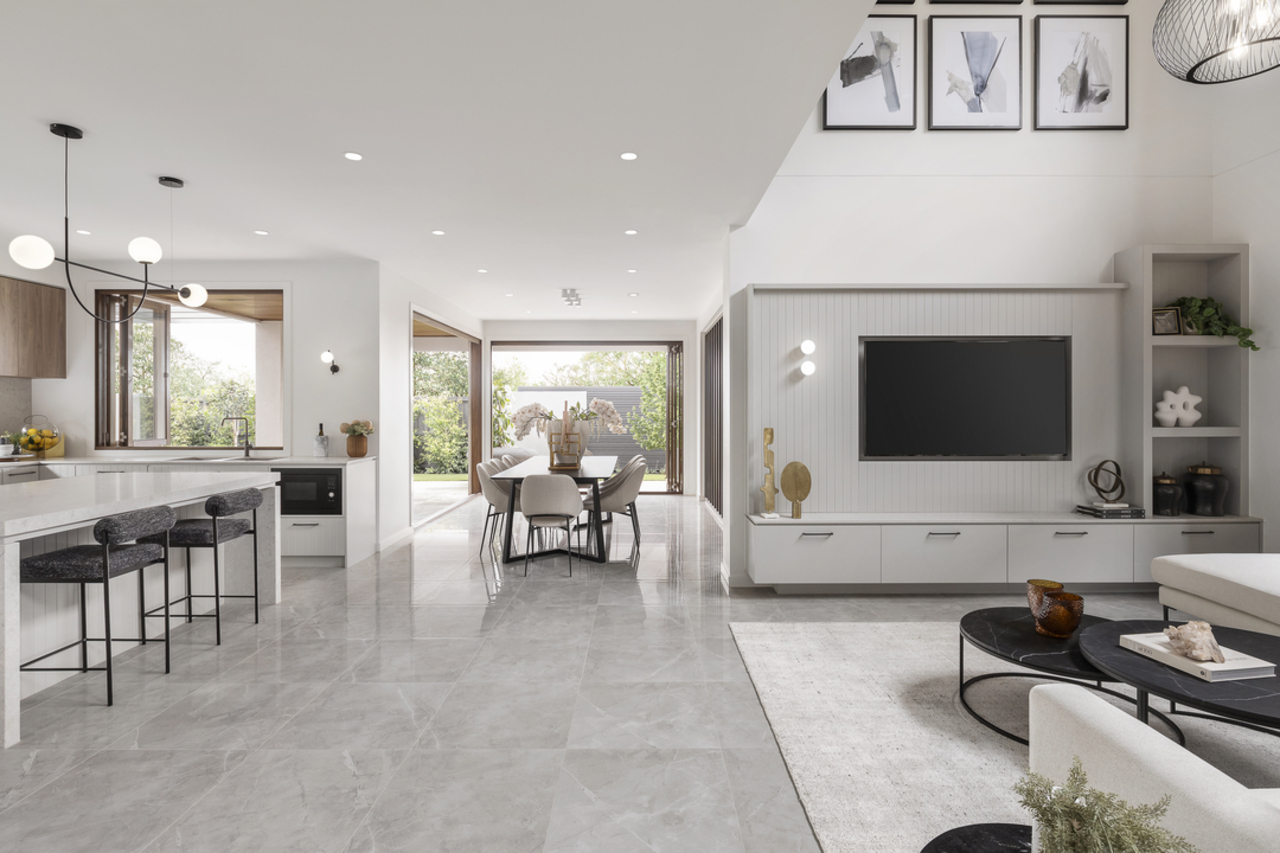
Explore the Canterbury Grand Deluxe Atrium 50 on display at Berwick Waters or discover the virtual tour here.
The Rothbury Grand Atrium Series
The Rothbury Grand Atrium Series introduces an atrium over the meals and stairs area, offering breathtaking views and a cascade of natural light that enriches the home’s atmosphere.

Explore the Rothbury Grand Atrium 50 on display at Peppercorn Hill Estate or discover the virtual tour here.
Find your Dream Ceiling and Home Design with Melbourne Builder Carlisle Homes
Whether you are exploring a raked ceiling house design or the more expansive structural elements of atriums and voids, or the simplicity of flat ceilings, each feature offers unique benefits that cater to modern lifestyle needs.
For those considering a new build or Knockdown Rebuild in Melbourne, understanding these options can guide you to a home design that offers a beautiful aesthetic and truly reflects contemporary living at its best.
Find your dream home by chatting with our friendly team today or contact us directly.
