Ten design tips for your next knockdown rebuild
by Carlisle Homes
A knock down rebuild (KDR) involves demolishing an existing property to make way for a new house to be built. This option is becoming increasingly popular for owner-occupiers and investors aiming to build their dream home in their preferred suburb. According to the Housing Industry Association (HIA) knockdown rebuild projects represent nearly a third of all new detached homes nationwide. [Source: REA]
If you’re considering a knock down rebuild project, here are ten essential design tips to help you get started.
1. Get familiar with your block of land
The unique characteristics of your block play a significant role in determining whether a knockdown rebuild is a feasible option for you to achieve your dream home.
For example, if your block is relatively flat, with easy access, no significant easements or planning overlays and clear setback boundaries in line with local planning regulations, a knock down rebuild is an ideal choice.

Key considerations for your knock down rebuild site
- Block size, orientation and slope: These elements influence the design and placement of your new home.
- Easements: Essential services sometimes run underneath blocks, so it’s important to check if any exist on your land as they can determine where your new home can be built.
- Planning restrictions: Understanding any local planning restrictions and regulations will also help you determine what can be built on your block.
- Street access: Restricted access, proximity to high-traffic areas and whether there are any overhead power lines present can impact your cost to build a new home, particularly if traffic management is required.
- The area: A knock down rebuild allows you to stay in the area you know and love, but if you are new to the location, ensure it aligns with your lifestyle and family needs. You’ll also need to ensure that your chosen builder constructs homes in your area. Explore our Carlisle build zone map to determine whether we build in your area.
- Soil quality: Evaluate your soil and site conditions including any neighbouring properties. Soil tests and surveys are usually one of the first reports that Carlisle will order for your block.
Speaking with one of Carlisle’s specialist KDR New Home Sales Consultants is a great first step in assessing the feasibility of a knock down rebuild for your property - visit us at one of our many displays or contact us today to schedule an appointment.
2. Consider the home design and floorplan
When you begin the search for your dream floor plan, you’ve likely already imagined your ideal home design and how it would best cater to yours and your family’s needs and how you live in your home.
As you weigh up the pro’s and con’s of various floorplans, consider the flow between spaces, particularly between indoor and outdoor areas - as this can make the difference between a good floorplan and a great one!
Our Carlisle New Home Sales Consultants often suggest that clients create a ‘must-have’ list for their new home as a starting point. For example, do you envision a key architectural feature such as a double storey void or a statement staircase? Do you want a single or a double storey home with lots of separate living spaces? This will help narrow down your choices from the huge array of floorplan designs available on the market.
At Carlisle Homes, we have recently introduced brand-new double-storey home designs that incorporate atriums and voids - an increasingly popular design feature that creates a bright and spacious atmosphere above your dining room or main living area, allowing light to flood the space. A well-placed void makes a strong argument for its inclusion on your list of wants!
You may also want to consider including a separate study or home office in your home. With the rise of remote work and the need for teenagers to have a quiet, well-lit study space, a dedicated home office has become an essential feature in modern homes built post-COVID.
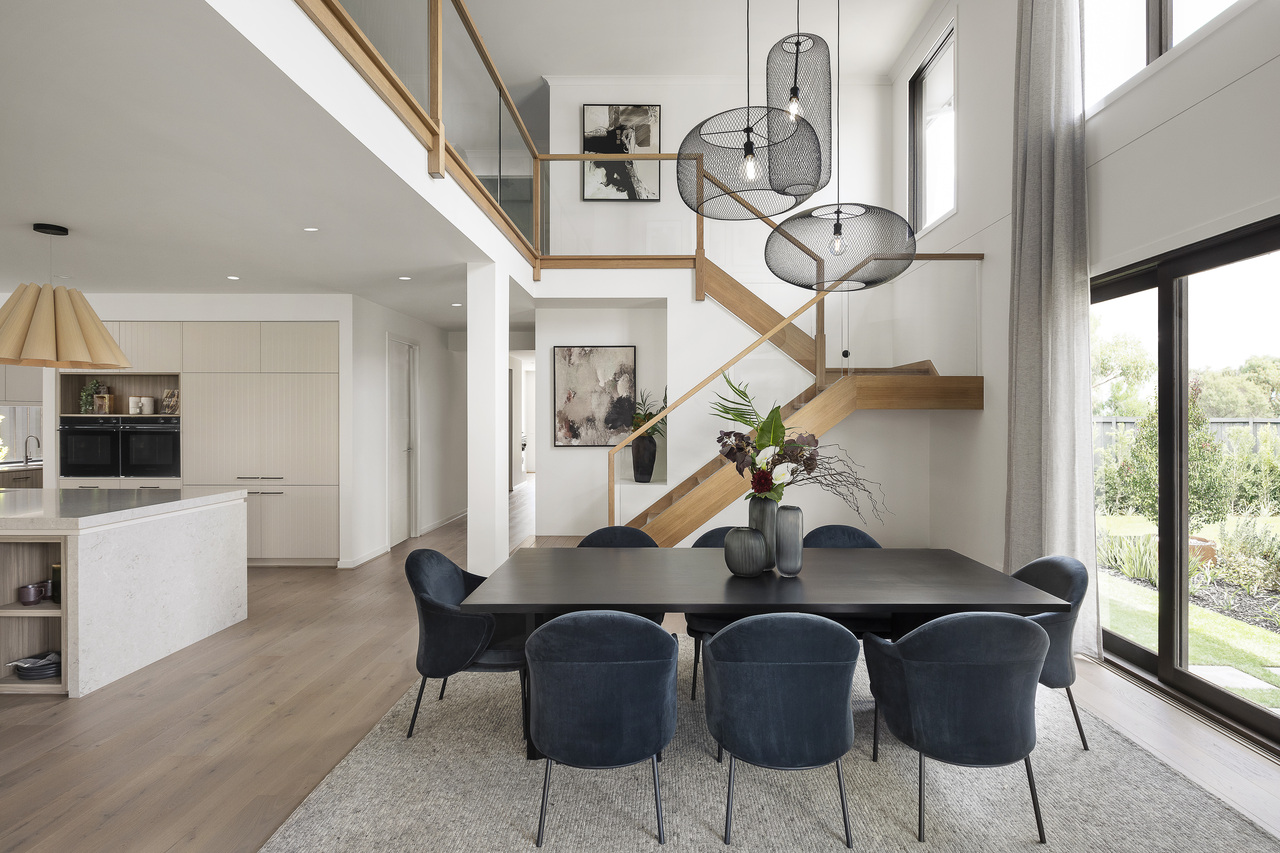
Void as seen in our Rothbury Grand Atrium.
3. Choose a home design that fits within the neighbourhood
When considering a knock down rebuild project, it’s essential to choose a facade and home design that integrates within the existing neighbourhood and streetscape. As well as it being aesthetically pleasing, it also ensures broad appeal if you decide to sell your home in the future.
A good starting place is to choose a facade that resonates with you personally - after all, it’s the first thing you'll see when you come home. Your home’s front exterior should be a unique reflection of your style, setting the tone for the rest of the home.
The materials you choose also influence its overall look and feel. Whether you prefer the warmth of timber, the classic feel of brick or the modern appeal of render, the right combination of materials can enhance the character and charm of your home’s exterior.
At Carlisle Homes, we understand that a beautifully designed facade is important to our customers, which is why we offer an extensive range of choice. From Hamptons to coastal, modern to traditional, french provincial to contemporary - we have a facade to suit your vision.
With our Spectra Visualiser, you can design your own facade by choosing from thousands of products, colours and finishes - all with the click of a button.
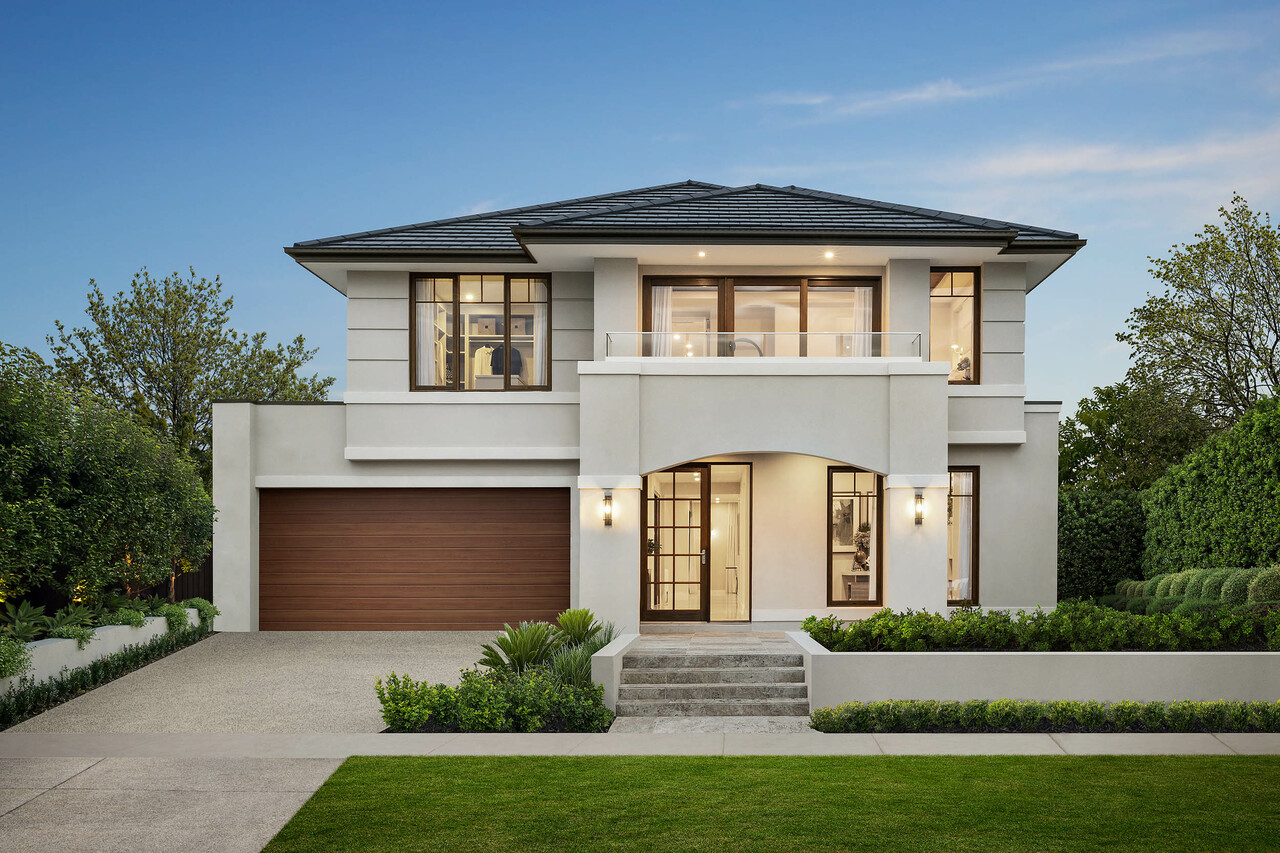
Explore our gallery of traditional and modern facade designs
4. Prioritise energy efficiency
If you’re building a new home it’s wise to consider making it as energy-efficient as possible. This is not just about reducing your environmental footprint, but about creating a space that is comfortable, cost-effective and suitable for the future. With rising energy costs, the possible eradication of gas and the impact of climate change - it’s now more important than ever to build a home that works with the environment, not against it.
By prioritising energy efficiency and sustainability, you can significantly lower your home’s running costs and utility bills, increase your home’s value and enjoy a healthier, more enjoyable living environment. Whether through smart design choices, the use of sustainable materials or the integration of advanced technologies, choosing a home where you can integrate some (or all) of these principles is a clever investment.
Block orientation
Block orientation refers to the direction your block faces, and it plays a key role in creating an energy-efficient and sustainable home. Depending on what direction your block (and new home!) faces will determine sunlight distribution, energy consumption and the reliance on heating and cooling systems. For example a north facing home typically offers the most sunlight throughout the day, maximising winter sun and minimising reliance on heating systems. Selecting a home design that works with your block’s orientation is essential for optimising energy efficiency. For example, living areas placed on the north side of the home captures the sun’s warmth and light, with bedrooms on the south or east side staying cooler in the afternoon making them more comfortable for sleep.
Sustainable materials and 7-star
In addition to orientation, consider using sustainable building materials like Hebel, which offers excellent insulation properties and contributes to a lower environmental footprint. Carlisle Homes is committed to sustainability, which is why we ensure our homes meet a minimum 7-star energy rating. This includes incorporating energy-efficient appliances and inclusions as part of our base house pricing, helping you reduce energy consumption from the outset.
To further enhance energy efficiency, consider integrating smart home systems for lighting, security, and climate control. These technologies not only add convenience but also optimise energy usage, ensuring your home remains comfortable and cost-effective year-round.

All Carlisle homes meet a minimum 7-star energy rating.
5. Plan for the future needs of your family
When searching for your new home, it's important to think about how the layout of the floorplan will adapt as your family grows and needs evolve. For example, a rumpus or activity room that's perfect for hiding away kids’ toys today, might become a teenage retreat in the future - so it’s worthwhile asking yourself, “does this floorplan work for us long-term?” It’s likely that you will be in this home for a long period of time so it’s important to ensure there are separate spaces within the home where everyone can retreat and enjoy some privacy.
While including an ensuite in each bedroom may be a non-negotiable for some, it’s important to also consider the upkeep and cleaning requirements of including this in your design. Think about how each space within the home functions both now and into the future as your family’s needs change. This will ensure your home continues to be a happy and comfortable place to live for many years to come.
For inspiration, you can take a virtual tour of any of our display homes on our website, or peruse over 100 of our floorplans, taking into account our predetermined floorplan options that provide even more flexibility in design and requirements.

6. The interior design of your home
Perhaps the best part of building your own home is the freedom you have when designing the interior of your home. Carlisle’s Spectra Showroom in Mulgrave is the perfect place to bring the vision of your new home to life! With over 3,500 high-quality fixtures, finishes and design features from Australia’s leading brands under one roof, you’ll have everything you need to customise your new home!
With your own personal Interior Designer to help you with the journey, you’ll feel supported and in control as you choose the perfect colours and ‘must-have’ inclusions for your new home. No matter what your style, your Interior Design Consultant will ensure that everything you choose reflects your personality and preferences.
To make the planning process even easier, Carlisle also has a host of digital tools available on our website including:
- Visualiser - Customise your new facade and interior virtually
- Inspiration galleries - Explore our wide variety of interior styles on display
- Image galleries - Browse through our many images from homes that have been, or are on display
- Virtual tours - Explore our homes virtually - as if you are physically standing within the home.
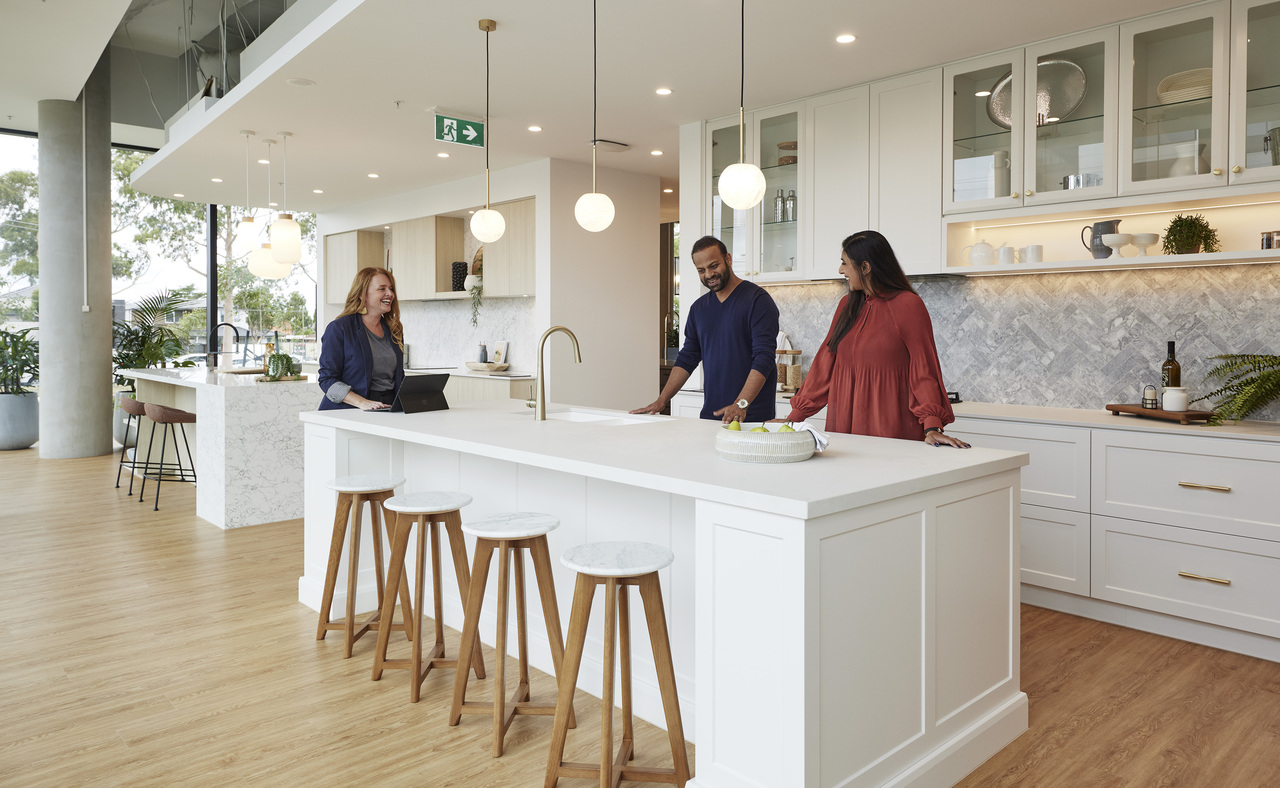
Customise your new home at Spectra
7. Durable materials
When building your dream home, the quality of materials used is crucial for ensuring long-lasting durability, comfort, and value. At Carlisle Homes, we partner with some of Australia’s most renowned suppliers to provide you with top-tier materials that not only enhance the beauty of your home but also contribute to its longevity and performance.
One of the standout materials we offer is Hebel, a superior building material known for its excellent insulation properties. Hebel provides better thermal performance, which translates to increased energy efficiency and reduced heating and cooling costs. Additionally, Hebel is sustainable and offers enhanced acoustic qualities, making your home quieter and more comfortable. Its durability and value make it an exceptional choice for any new home build.
Our commitment to quality extends to the windows and stairs in your home as well. We select high-performance windows that offer excellent double glazing insulation, enhancing both comfort and energy efficiency. When it comes to stairs, we focus on using robust materials that provide both safety and aesthetic appeal, ensuring that your staircase becomes a lasting feature in your home.
By choosing Carlisle Homes, you’re not just investing in a beautiful design - you’re investing in a home built with the highest quality materials, designed to stand the test of time.
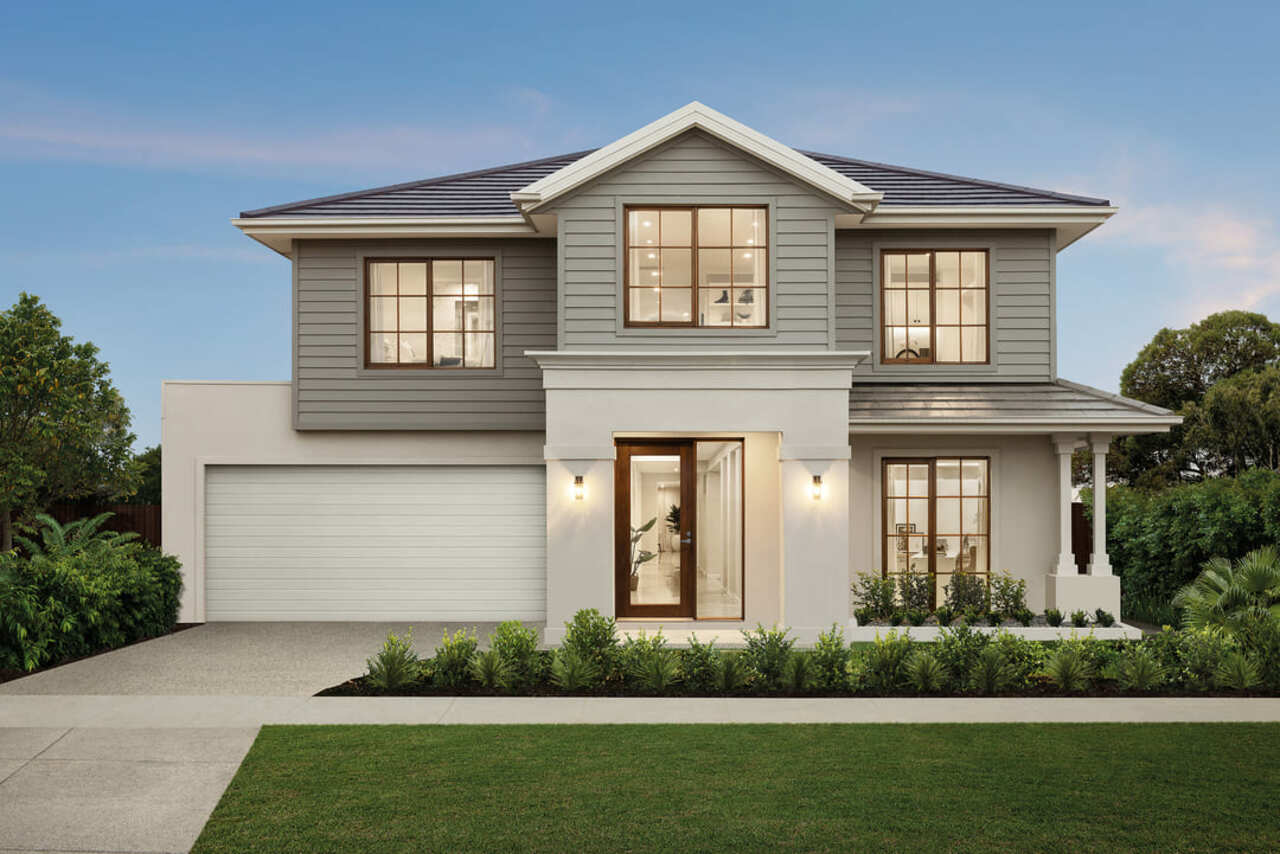
Choose high-performance Hebel for your new home’s facade.
8. A functional kitchen and outdoor entertainment zones
Many people say that the kitchen is the heart of the home. At some stage of every day it is bustling with activity whether in the morning when school lunches are being prepared, breakfast is being eaten and bags are being packed, or the evening when the dinner rush is underway with kids doing homework up on the bench. On the weekends, it is usually the centre for any social functions. No matter the household, your kitchen layout should be considered in line with how the space will function and be used during daily activities.
Creating a seamless connection between your kitchen, dining, living and alfresco areas is key if you want a home that perfectly balances everyday living and entertaining. By incorporating an outdoor kitchen and BBQ into your alfresco and thoughtfully designing this space, you can blur the lines between indoor and outdoor living, creating a natural extension of the internal living zones. Another effective way to achieve this is by aligning your indoor and outdoor colour schemes and possibly extending your interior flooring outside to make it feel like one big area. This not only enhances the flow of these spaces, but makes it more inviting as an outdoor retreat.
By carefully planning these zones, you can create a home that perfectly balances functionality with style, making it an ideal space for both everyday living and memorable gatherings.
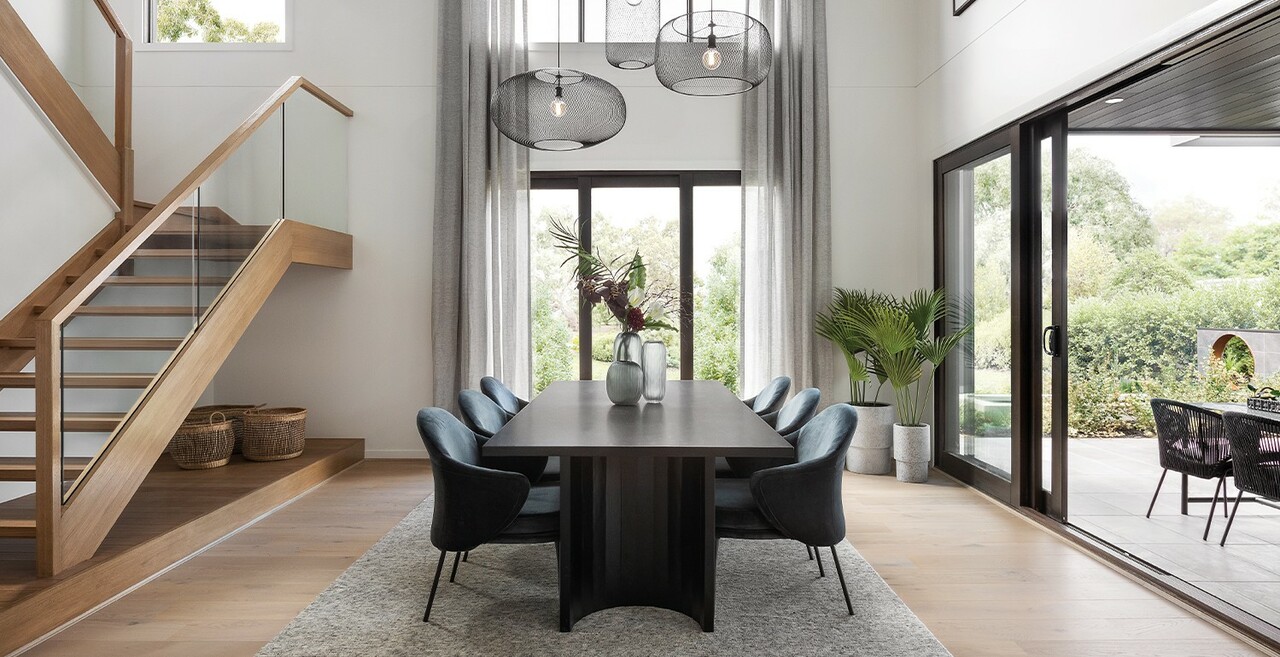
Meals and adjoining alfresco as seen in our Rothbury Grand Atrium.
9. Select a builder you trust
When deciding whether you want to build or not, choosing a builder you can trust is an important piece of the puzzle. At Carlisle Homes, we provide you with all the information you need upfront, allowing you to make informed decisions with confidence. We believe in full transparency, offering clear and upfront pricing on our website, along with build and completion timeframes. Our commitment to quality is reflected in our 25-year structural warranty, along with product warranties on all new fittings and fixtures.
You can walk through our many display homes to get a true feel for the design and layout before making any decisions - something that is often missing in a custom build process. Our team of in-house knockdown rebuild experts are dedicated to simplifying and streamlining the building journey to make it enjoyable and easy for you, and are passionate about finding the right home for you and your lifestyle. From an experienced sales team to our talented Interior Designers within Spectra, through to our on site teams and tradespeople, you can trust that your home is in the best hands through the entire journey.

10. Think about your landscaping early
The last piece of your knockdown rebuild puzzle is to plan your new landscaping. By thinking ahead, you can ensure your landscaping is going to complement and enhance your new home and provide seamless integration between indoor and outdoor spaces.
Consider whether you’d like to incorporate a pool, outdoor entertaining zones or any other features and get these into the design and site plan early. This also means landscapers and your builder can work together at the start of the process to accommodate necessary requirements.
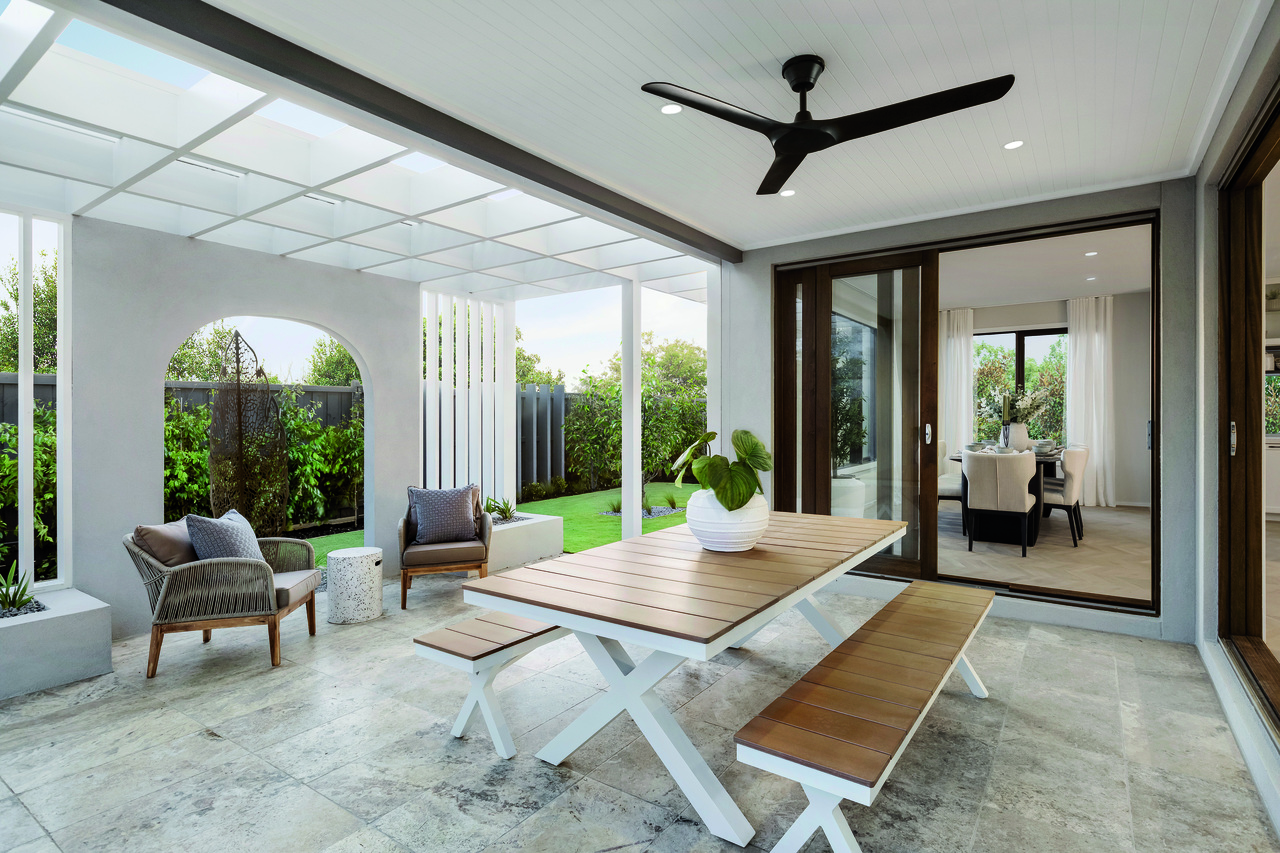
Alfresco as seen in our Sorrento Grand Retreat
Build your dream home with Carlisle Homes
Considering a knock down rebuild? Build your dream home with Carlisle for the opportunity to create a space that perfectly captures your personal style and lifestyle needs.
Carlisle offers a variety of home designs with unique facades to reflect the latest design trends.
Ready to kick off your knockdown rebuild project in your dream location?
Chat with one of our dedicated knockdown rebuild specialists today who can talk you through the process, assess your site’s suitability and recommend home designs to suit your lifestyle.
What do you need from me to get started?
To start the process, we need:
- An accurate and full copy of your Contract of Sale of Land, including your Land Title document.
- Any ideas you have about your preferred home design from the Affinity Collection or Inspire homes.
