What is a Skillion Roof
by Carlisle Homes
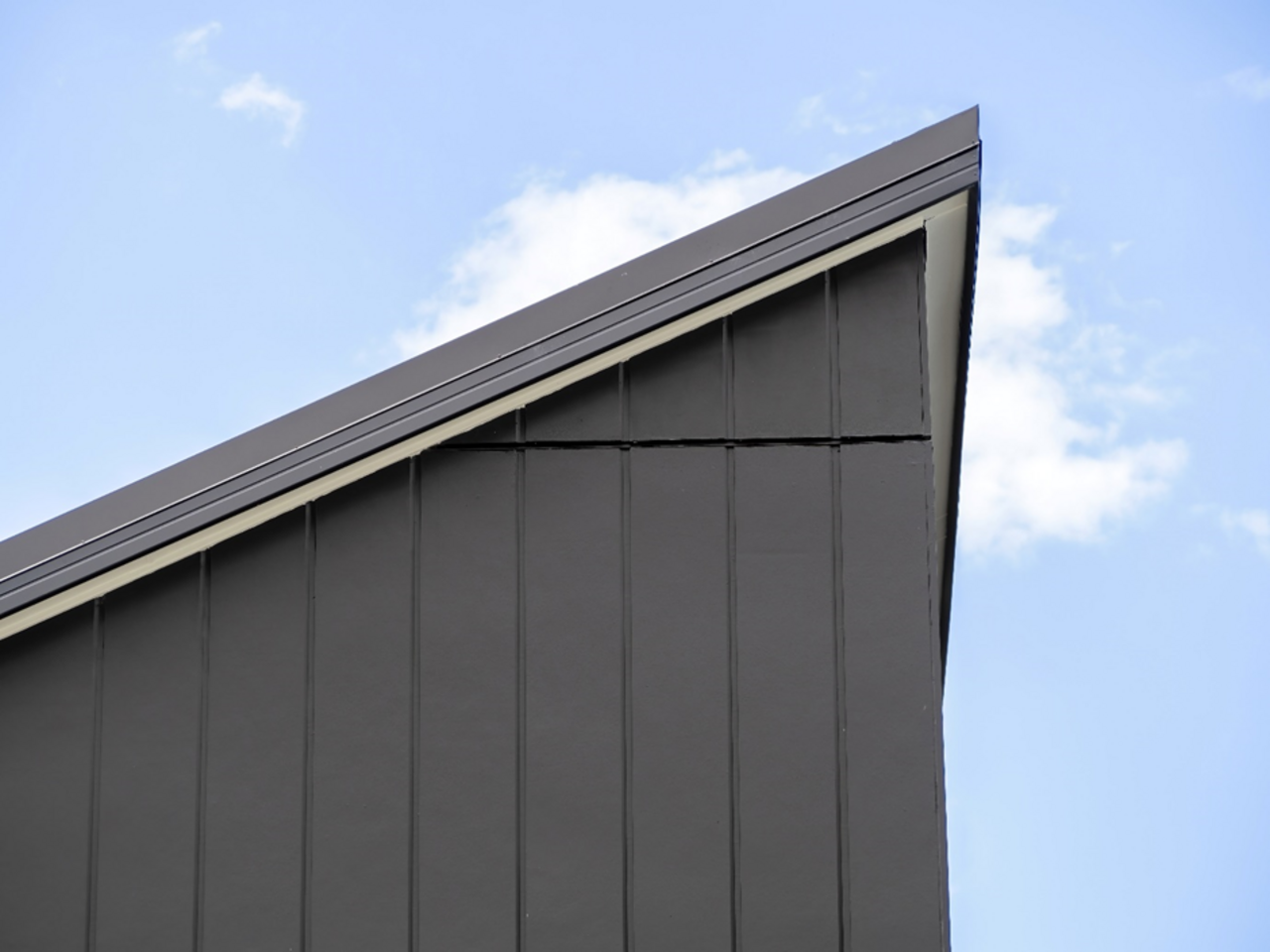
A skillion roof, also known as a lean-to-roof, is characterised by its sloping, single flat surface often pitched at an angle on top of a house. Unlike a gabled roof, which features two sloping sides that meet in the middle, a skillion roof design boasts a singular, sharply pitched surface, offering a clean and simple aesthetic.
Types of Skillion Roofs
Skillion roofs come in various types and continue to evolve over time, but they remain less common in Victoria for several reasons. Firstly, the aesthetic of skillion roofs differs significantly from traditional Victorian architecture, which tends to favour gabled roofs or a standard flat roof. These gabled roofs align more closely with the heritage aesthetic seen in many Victorian communities. Secondly, skillion roofs pose a few sustainability challenges with their design offering limited space for adding insulation batts - potentially leading to higher energy costs for heating and cooling - common concerns in Victoria’s variable climate. Additionally, skillion roofs can have drainage issues if the pitch of the roof isn’t right, making them less suitable for Victoria’s weather conditions.
The most common types of skillion roof designs include:
Standard Skillion Roofs
Standard skillion roofs, often just referred to as a skillion, are the most straightforward of all the various types of roof design, featuring one sloping, single flat surface. The pitch of the skillion roof can vary due to aesthetic preferences or environmental considerations such as snow and rain runoff. The standard skillion roof typically requires fewer materials than a traditional roof, often needing just rafters or trusses spaced according to the load requirements and the streamlined roofing materials that are used. The advantages of a standard skillion roof are cost-effectiveness, a modern aesthetic and minimal drainage problems for rain and snow if the pitch is correct.
The More Complex, Double or Multi Skillion Roof
A multi or double skillion roof is significantly more complex than the standard skillion roof design. Sometimes referred to as a butterfly roof, this design features multiple sections, each with its unique pitch angle and orientation, offering both aesthetic appeal and functional advantages. This design is characterised by several individual panels that may intersect or overlap one another, varied pitches allowing for customisation based on sunlight or optimisation of views, and intersecting planes creating unique interior ceiling shapes. Additionally, the butterfly roof allows for easier installation of skylight windows within the house, enhancing natural light and ventilation. However, due to the complexities in its design, the multiple skillion roof is more expensive to build than the standard skillion. The varying pitches and sections can complicate drainage paths, requiring careful design to avoid water or snow pooling in one location and causing roof leaks. Overall, a multi-skillion roof is bold and innovative, offering a striking architectural feature but also requiring careful planning and higher costs.
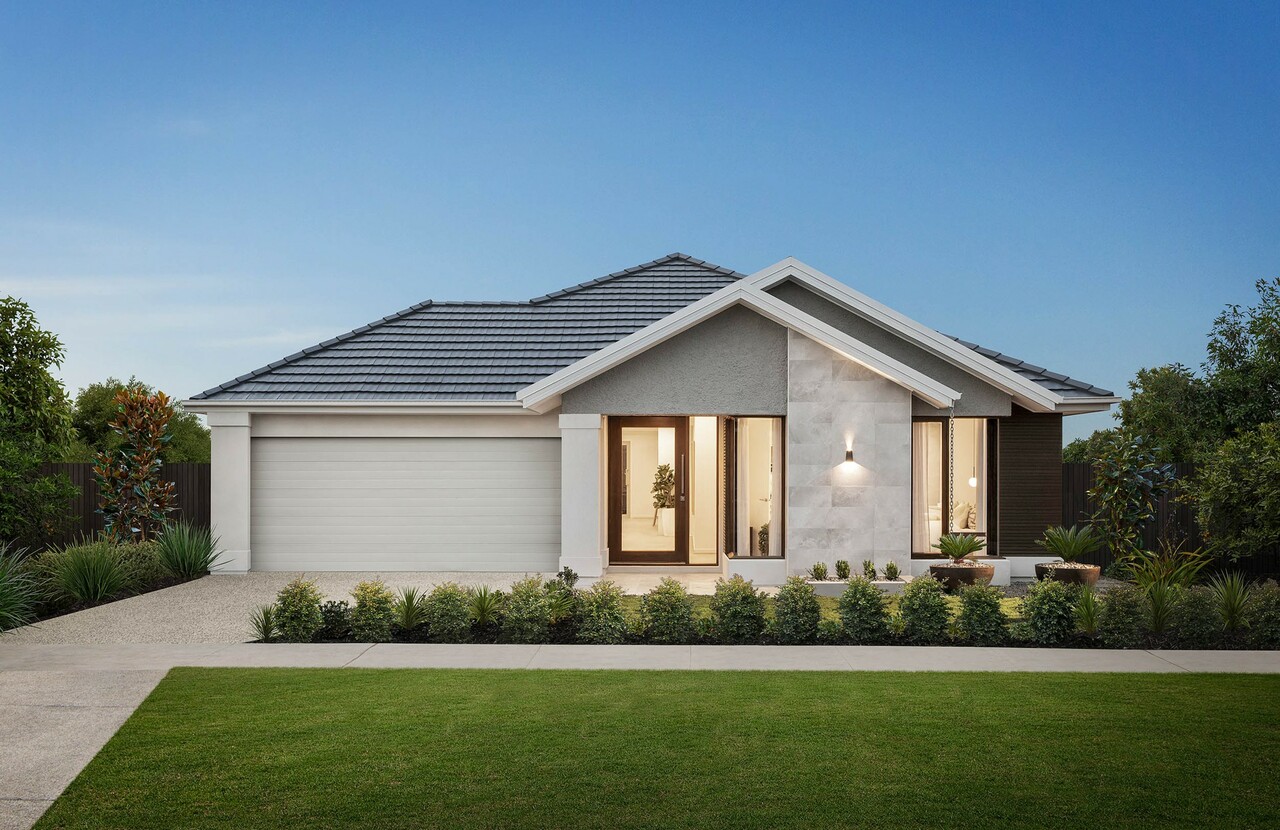
The Balmoral facade as seen here on our Sebel home is ideal for homeowners looking for a modern, sophisticated exterior that enhances the visual appeal of their new home.
Curved Skillion Roof
A curved skillion roof offers an alternative to the traditional skillion roof, featuring a curved, sloped surface instead of a standard flat roof that is angled. This innovative design softens the potentially harsh, sharp angles of the traditional style, creating a unique aesthetic in modern home design. Much like its more traditional counterpart, the curved skillion roof also consists of a single sloping surface, but with a curve that can range from a gentle rise to a more pronounced arc. Curved skillion roofs can be significantly more expensive to design and build than flat roofs due to the need for customised materials and supports. This design requires precise engineering, which can also add to the complexity and extend the duration of the construction process.
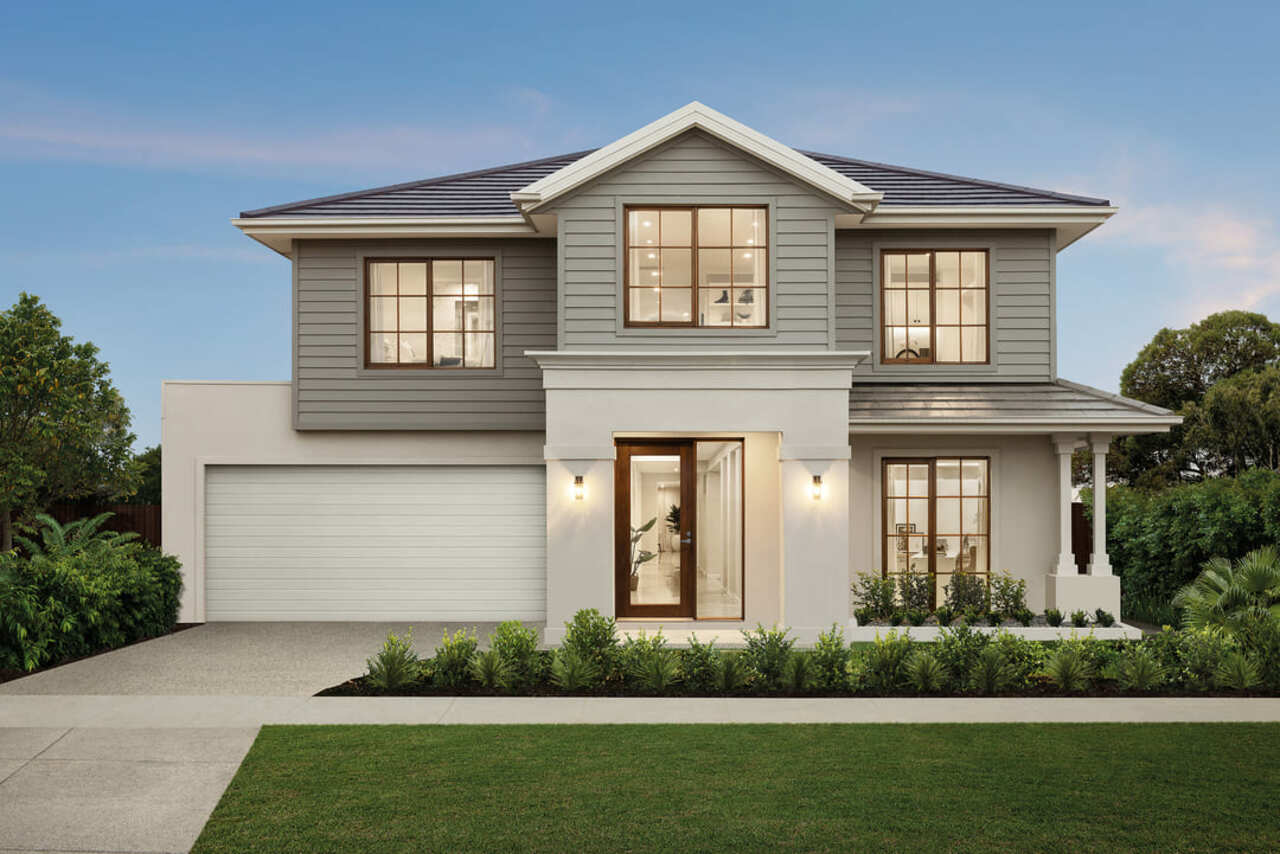
Esperance facade as seen on our Astoria Grand Living at Alamora Estate in Tarneit.
What Materials are Used for a Skillion Roof?
Generally built with streamlined roofing materials, the materials used when incorporating a unique design onto your home vary depending on the climate, aesthetic preferences and the budget. Common types include:
Metal Finishes or Steel Roofing:
Known for its durability, lightweight properties and modern aesthetic, steel is a popular choice in Australia. Steel provides a versatile and durable material for those building a new home, with on-trend profiles designed to maximise the appeal of your home. Benefits include:
- Less maintenance after installation with its world-leading technology system making it resistant to corrosion, peeling, chipping or cracking.
- Protection against the elements including hail, high winds, torrential rain and considerable snow loads.
- As it’s a non-combustible material, it also makes it excellently suited to bushfire prone areas.
- Economically friendly with notable savings on utility costs when well-insulated, including year-round temperature regulation and reduced overall energy consumption. It is also 100-per-cent recyclable and offers a great material to install solar panels.
Need some inspiration for your new home? Explore steel roof benefits.
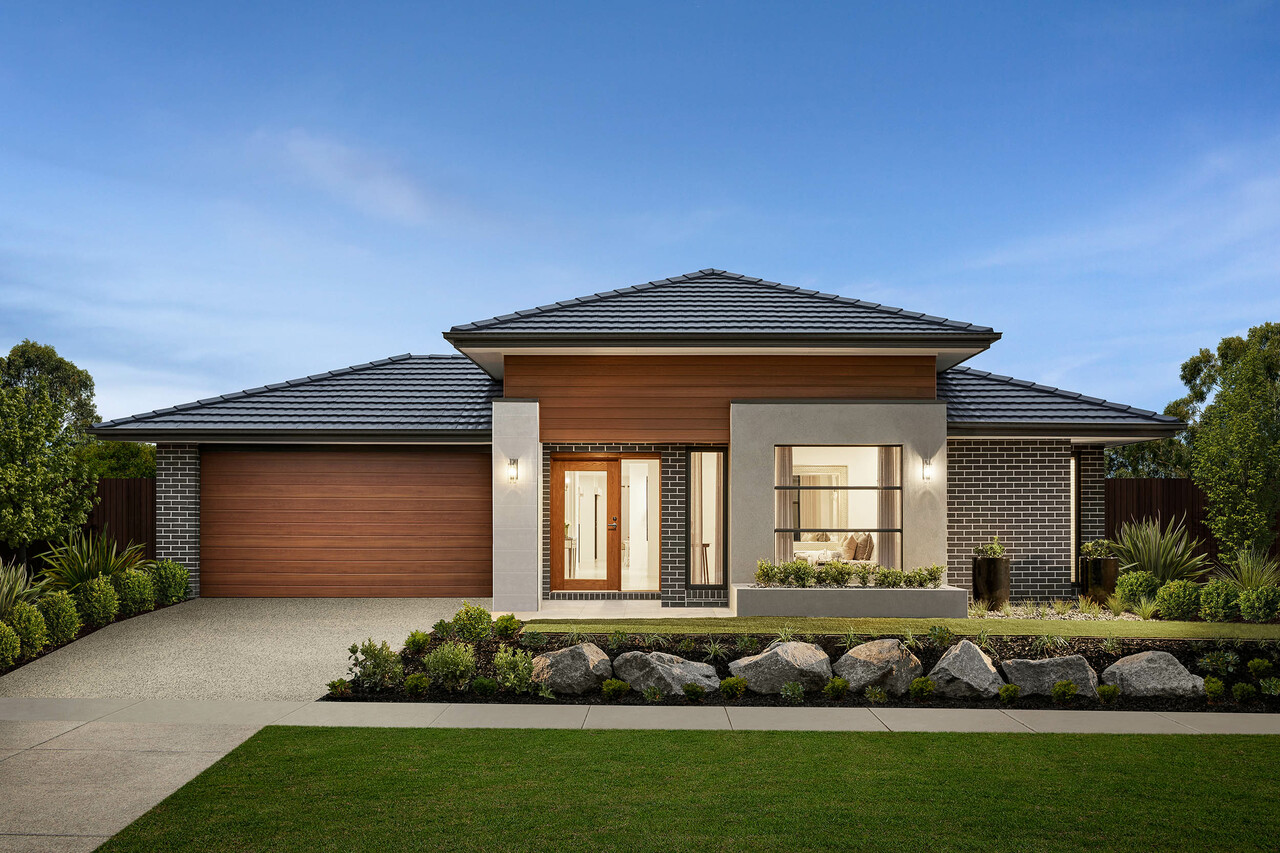
Prioritise durability and protection against the elements, while maximising the design appeal of your new build. Featured here: Sacramento 31 with ColorCote® steel roof, gutters and fascia in Monolith
Concrete and Terracotta Tiles
Suitable for skillions with a lower pitch, these tiles are available in a huge selection of colours and profiles, offer longevity and are weather resistant. They offer a number of benefits.
- Durability: Concrete tiles are weather resistant and extremely durable and are able to withstand Victoria’s harsh and varying climate including heavy rains, wind damage, hail and water damage - and are also resistant to fire, making them extremely bushfire prone areas.
- Energy efficiency: As concrete has good thermal mass, when combined with sarking and ventilation products, they significantly increase a home’s energy efficiency, improve indoor air quality and create a comfortable interior temperature so residents aren’t reliant on air-conditioning or heating.
- Cost-effective: Compared to other high-end materials, concrete and terracotta tiles offer a beautiful aesthetic and a longer lifespan at a more affordable price, and also require little maintenance once installed.
Choosing a design for your new Carlisle home? Make it a smart roof
Polycarbonate:
Often used on patios, a shed or areas where the homeowner wants natural light, but also an overhead cover to protect from the Victorian elements, translucent polycarbonate can also be used for skillion roofs.
Interested in adding solar panels to your house? Discover how Carlisle has you covered
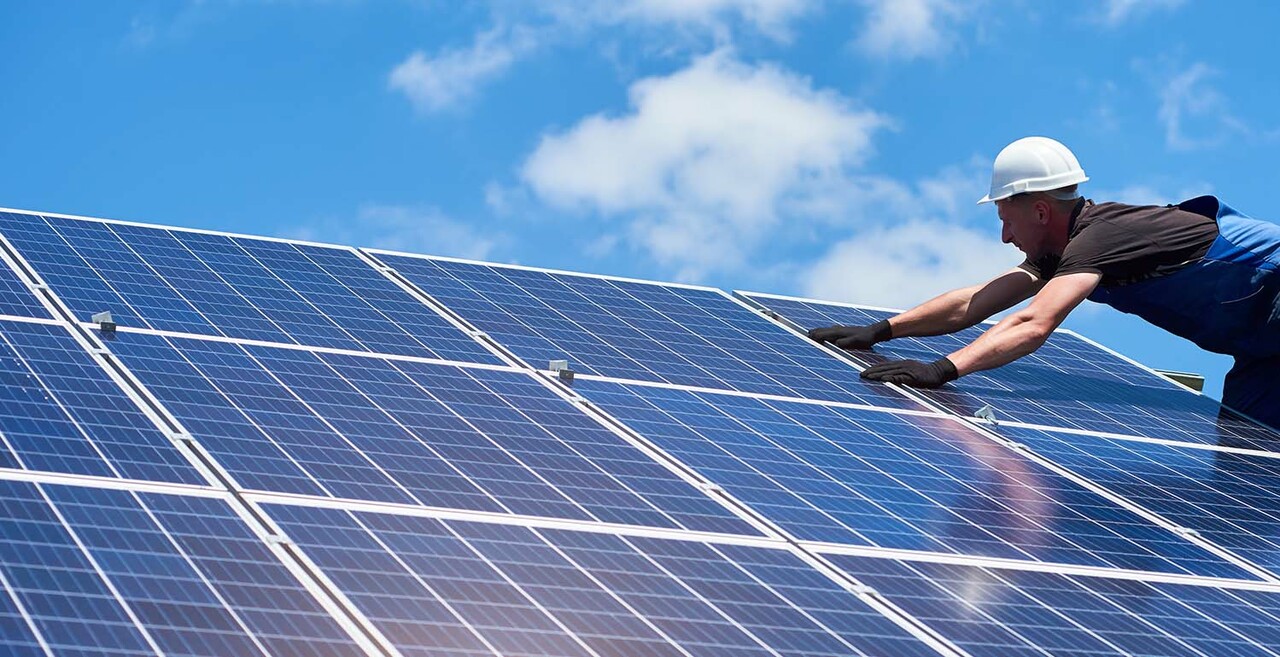
Functional Benefits of a Skillion Roof Design
Skillion roofs, with their sleek and angular design, offer a modern aesthetic for new homes. While not best suited to Victoria, there are quite a few benefits of choosing this type of design:
Efficient-water drainage:
The sloped nature of a skillion design generally allows for good water drainage, though efficiency can be influenced by the pitch and overall design. The multi-skillion for example, can pose more challenges for drainage, with intersecting panels and varying slopes and angles.
Space maximisation:
Skillion roofs often allow for high ceilings and more open spaces within the home’s interior, a benefit that is generally applicable across all types of skillion designs.
Solar panels:
The angle of a skillion design can provide an optimal place for solar panel installation, maximising sun exposure and offering an unobstructed space for installation.
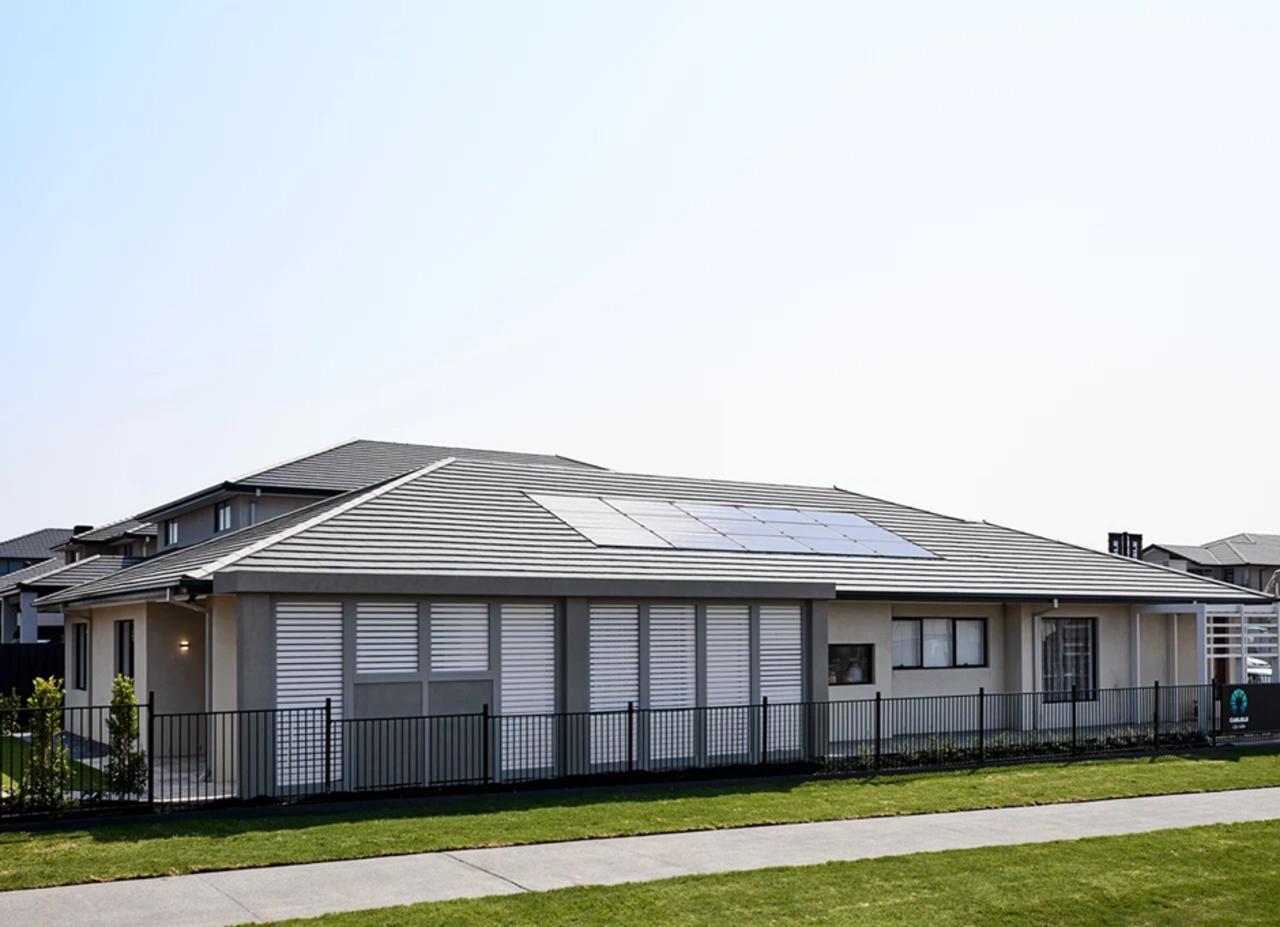
Monier’s market-leading InlineSOLAR™ system is unparalleled.
What's the Difference Between a Skillion and Pitched Roof?
A pitched roof is a broad category that includes any roof design with a slope. The term “pitched” refers to the angle of the slope, which can vary greatly and can accommodate various architectural styles. This category encompasses several types of roofs including skillion, gabled or hipped roofs. Skillion roofs feature a single, sloping surface, differing from traditional roofs with multiple slopes.
What's the Difference Between a Skillion Roof and a Gable Roof?
A gabled roof, a common type of pitched roof, features two sloping sides meeting at a ridge, forming a peak. This design is prevalent in Australian residential architecture and included on all Carlisle home designs. It is favoured for its straightforward structure and effective water and snow runoff capabilities.
Gabled roofs excel in efficient water drainage, enhancing the roof's structural integrity and giving it a longer lifespan. The triangular shape adds aesthetic value, supports excellent ventilation and allows for ample insulation. Additionally, gable roofs help reduce construction costs and simplify ongoing repairs and maintenance, making them suitable for various architectural styles, from traditional to contemporary.

Selena Facade on display at Smiths Lane Estate in Clyde North.
Disadvantages of Skillion Roof House Designs Melbourne
While a skillion roof design is admired for its modern and contemporary aesthetic, it can present several challenges, particularly in Melbourne’s climate. Below are some key disadvantages to consider:
Limited space for insulation:
Skillion roofs typically lack the expansive roof space as their gabled counterparts, restricting insulation capacity and thickness, leading to poor temperature regulation. Given Victoria’s extreme temperatures, they may not be the most suitable choice.
Water drainage concerns:
If the pitch is not steep enough, skillion roofs may not facilitate adequate water runoff, leading to pooling and leaks, particularly problematic in Victoria’s frequent rainfall.
Aesthetic and cultural fit:
The minimalist design of skillion roofs may not harmonise with the traditional architectural styles prevalent in Victoria, potentially affecting the overall integration of a new building into established neighbourhoods.
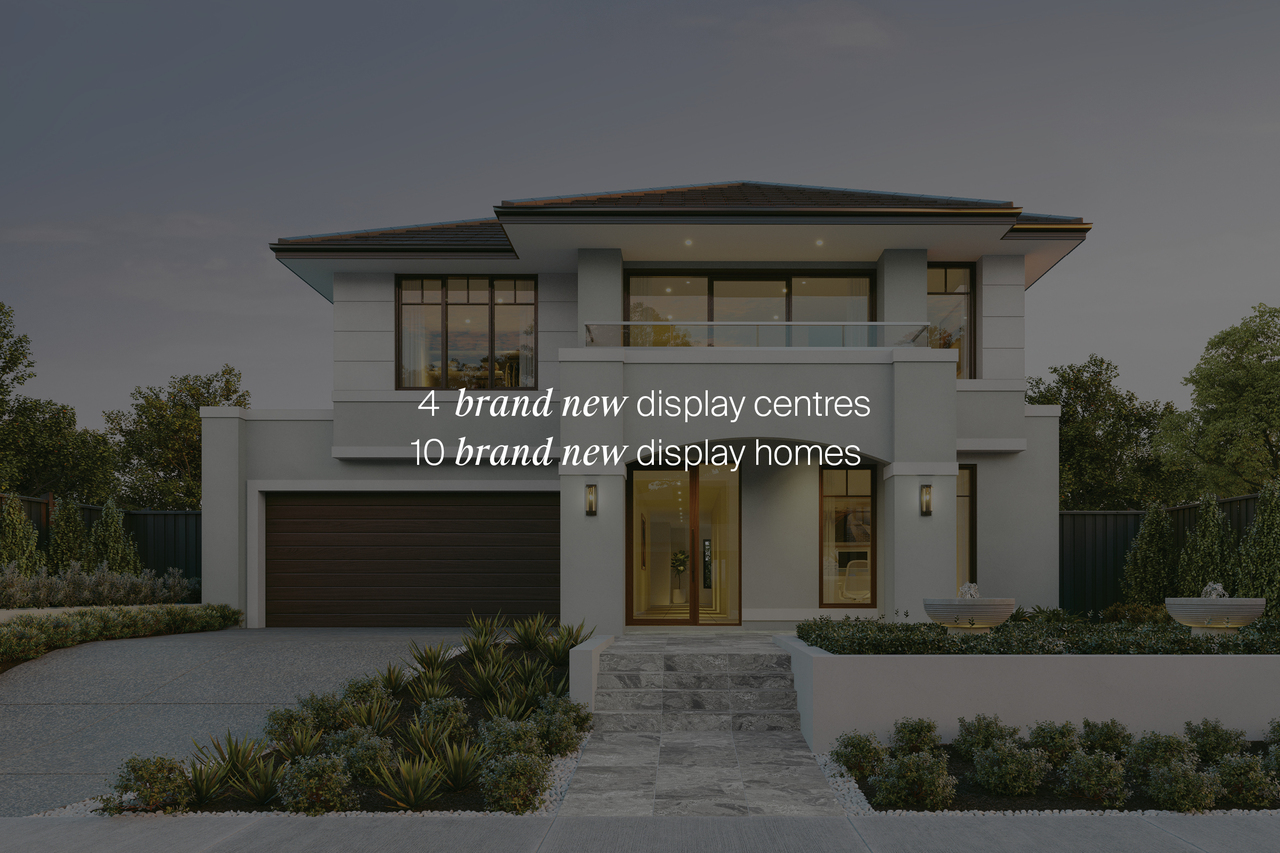
Skillion roof house designs in Melbourne offer a unique and modern aesthetic but come with specific considerations regarding climate and architectural harmony. Understanding the advantages and disadvantages, as well as the materials used, can help you make an informed decision for your dream home. For more inspiration, visit Carlisle Homes' display centres and explore our range of home and facade designs.
